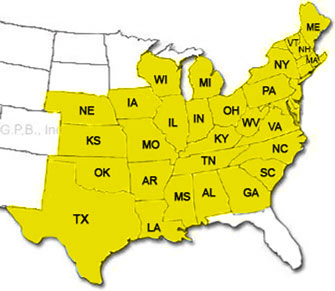A Description of Guardhouse Construction Details From Georgia Portable Buildings, Inc.
This is how our prefab portable guard buildings are made...
Roof: The 4x6 guard shack roof consists of galvanized steel rolled roofing over 7/16" roof decking for long lasting durability. Standard units come with a 3" overhang on all four sides. In addition, extended eave options and no eave is available if you are space is limited.
Floor: Strong and robust, our guard shack floors are made with premium osb flooring over pressure treated floor joists. The floor is insulated and covered with tough vinyl flooring. Under the guard shack you will find pressure treated, permanently mounted skids for easy transport. C-channel forklift pockets are standard on the smaller guard booths and enable stress-free portability.
 |
| Guard House Service Area |
Siding: Walls consisting of interior vinyl clad gypsum, OSB sheathing, and aluminum exterior makes for a dent resistant and maintenance free finish. Customers can choose from a variety of attractive colors for siding and trim.
Availability: Typically we keep this 4x6 guard shack size in stock with a standard layout and neutral color. These are ready to ship within a few days depending on weather. Call to check for current stock availability. Custom built guard shacks take approximately 3-4 weeks to complete. We can ship anywhere in the Eastern and Central U.S.
Any security staff needs an air-conditioned and protected enclosed shelter to do their job, while remaining safe from outdoor elements and secure from threats. Safety workers provide safety and security but they also need to be protected themselves. We provide competitively priced, securely built, customizable guard buildings in a timely manner, delivered with a warranty.
Security buildings can be customized with many different options and layouts. We will work with you to design a booth that will best fit your individual needs. Some of our standard options include interior counters which can facilitate monitoring within your company or site. HVAC units, outlets, and interior lighting are also among the standard options included in our structures. Separated efficient heating and cooling systems are available for northern states. Exterior options such as floodlights, strobe lights, or GFCI receptacles are also popular. Some companies are in a situation where they need an ADA compliant restroom. We can frame in a partition wall with door that will meet your specifications so you can have ADA compliant bathroom fixtures installed by a local plumbing contractor.
Let us assist you in designing both a functional and cost efficient building. We can meet your requirements for multiple personnel and more. Contact us and ask any questions you may have; you will speak with a person from a company with 30 years in the business of portable storage (and more) buildings.


No comments:
Post a Comment
If you have any comments or questions, let us know!